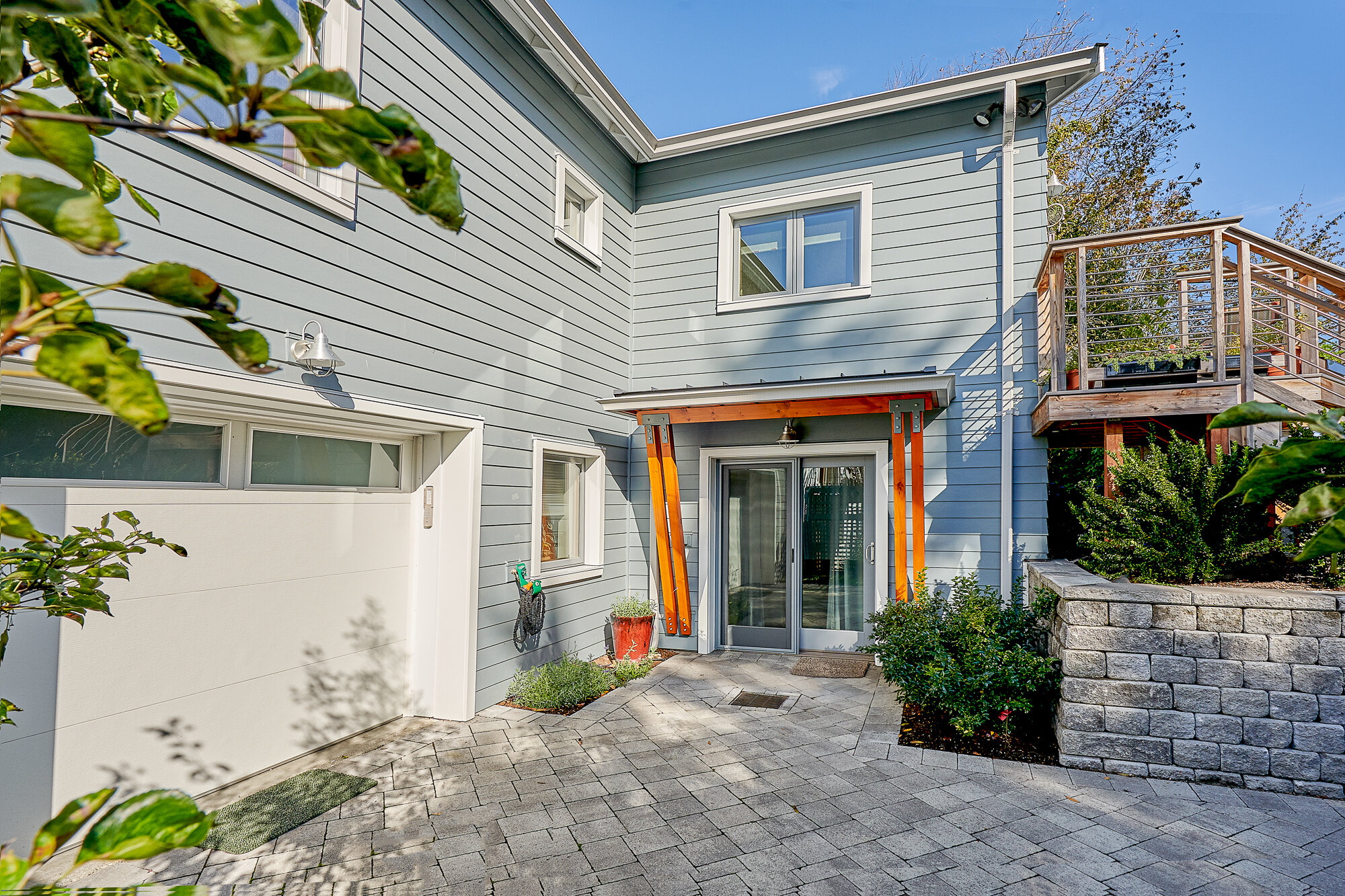Cottage Passive
Seattle, Washington
Energy Use Intensity Score (EUI): 12 kBTUH/sq. ft./yr.
This Cottage Passive Home has an EUI of 12. The average EUI of homes in the Pacific Northwest is 38. With 1 air change per hour at 50 Pascals it is significantly ahead of the energy conservation curve.
Benefits: The draft free passive house technologies with air sealing and continual air filtration creates prefect conditions for the grand piano and comfort for the homeowner:
“I enjoy working with the team. I admire their expertise and appreciate their individual effort. My ‘Rest of Life’ house is very important to me and the process is empowering.”
Site: A small, light filled, west facing, corner lot with wooded steep slopes to the east, in Seattle’s Magnolia neighborhood.
Program: Under 2000 sq. ft. deep green energy retrofit of a two story 1940’s home and garage to function as a “rest of life” home with aging in place. The program includes a master suite, great room for the grand piano, dining, and kitchen on the main floor. The guest suite apartment is on the lower level adjacent to the under-structure garage.
Sustainable Solutions: The design concept embraces the notion “Build Small and Live Large.” It was important to the client that the home retain the original scale and form of a cottage in the context of the existing neighborhood. The residence is approached from the west through a cottage garden featuring a bluestone slab walkway. The small great room is designed as a music studio with just enough space for the grand piano. The music studio opens into the dining room with “borrowed” views and light overlooking the stairway to the north and through the kitchen to the east. The daylight basement oil furnace was removed and the space was reconfigured to include a small one bedroom apartment.
The building was essentially deconstructed removing all finish surfaces down to the wood framing. The under sized roof framing was removed and an energy heel truss systems was installed. The new roof is structurally sized for increased snow loads and a solar panel array. The residence is designed with Passive House energy modeling and construction strategies including EPS super insulation, triple pane windows and doors, minimal thermal bridging, state-of-the-art air sealing with a Prosoco weather resistive barrier system, a rain screen system, an on-demand hot water and back-up convection heating. This home also includes a Heat Recovery Ventilator (HRV) system with continual low volume air filtration.
Experience: A project of Kriegh Architecture Studios | Design + Research
Date: 2018, Fairbank Construction






