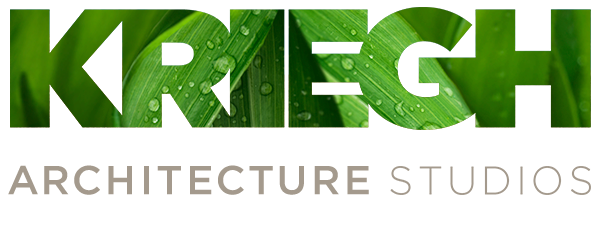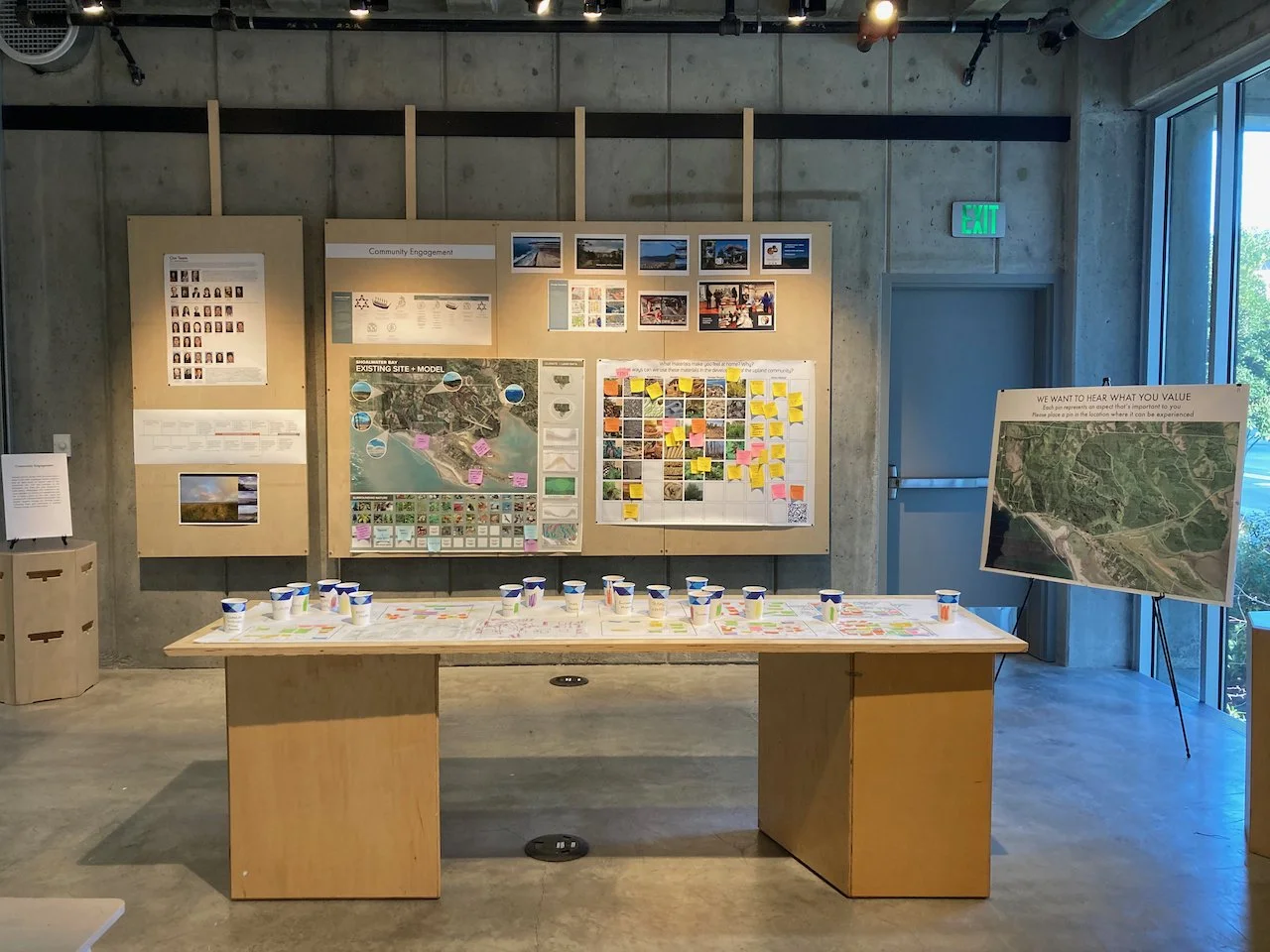EDUCATION
The exhibit showcased an array of culturally appropriate and technologically innovative strategies that advance the Tribe’s existing planning priorities –e.g., resilient green buildings, green infrastructure, edible trails, food sovereignty, and health & well-being -to reassert long-term cultural identification with place.
"Drs. Julie Kriegh (lead instructor) and Chris Lee with Jan Whittington, UW College of Built Environments colleagues, spent 2020 ... leading a multidisciplinary studio that challenged architecture students from UW, the University of Arizona, and the University of Pennsylvania to reimagine the modern data center..."
In 2020, the faculty and students at the University of Washington (UW) conceived of a year-long joint study to be conducted in partnership with Google data center experts and two fellow academic institutions: the University of Pennsylvania (UPenn), and University of Arizona (UA). Each institution, set of instructors, and students focused on a different aspect of data center design, contributing to the body of knowledge on the topic presented herein – specifically, sustainability, climate analysis, and materials performance.
This year-long course offered a sequence of design studios and seminars clustered around the common theme of data center design during the spring and fall semesters/quarters of 2020 with the goal of exploring sustainable solutions to the rapid proliferation of cloud computing.
The objective of the project was to understand the needs of the Woodinville community at large and create a 20-year vision for the Town Center. Building on previous Downtown and Little Bear Creek Corridor Master Plans (2004, 2008) and proposed Comprehensive Plan Updates (2016), the Woodinville Vision 2035 project seeks to explore opportunities for a vital, walkable, sustainable city center.
This Interdisciplinary BE Studio is a project-based course where students from Architecture, Construction Management, Landscape Architecture, and Urban Design and Planning work in teams in a collaborative environment to develop and deliver design proposals for the near term and a grand scheme envisioning a high-performance design for 2050.
Working with the city of Burlington and the Urban Land Institute (ULI) Technical Advisory Panel (TAP), the University of Washington Green Futures Lab Team (team) is proposing actions to parlay the town’s strengths, challenges and potentials into an economically robust, socially and culturally responsive, and environmentally healthy city. Through a process that included research and analyses, advice from housing and commercial development experts, and consultation with city residents and leaders, the team has developed urban design proposals that consider burlington’s role in the region, its active commercial core and historical downtown, and the health and potentials of gages slough, especially with regard to stormwater issues and new practices to address stormwater pollution.
The following ReVisioning Westgate: A District Plan and Form-Based Code document is the culmination of this year-long process of research, analysis and public input. For Westgate, the plan envisions mixed use developments of up to three stories in height including a variety of residential units attractive to young singles and senior citizens alike. Improvements in pedestrian and bicycling routes link various developments within the neighborhood center to larger systems of ped/bike routes through the city.








