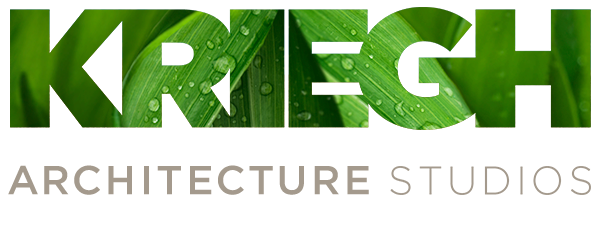ReVisioning Westgate: A District Plan and Form-Based Code
The University of Washington, Green Futures Lab (GFL) worked with the City of Edmonds to envision the future of the neighborhood commercial center at Westgate. The project goal was:
to partner with community members and leaders to assess wishes, needs and opportunities;
to develop and evaluate alternatives related to both use and form; and
to use the preferred alternative to inform new approaches to City code that will support economic development and help to shape the desired future of this center.
The GFL team included graduate students in architecture, landscape architecture and urban planning led by faculty from the Department of Urban Design and Planning and the Department of Landscape Architecture. With direction from city staff, the team led an extensive public process, developed and presented distinct alternatives for review and comment, and created illustrative site plans for the preferred development pattern. The GFL team then produced this report, which documents that process and provides a draft form-based code to be refined and adopted by the City.
The public involvement process included an on-line survey of Edmonds’ residents, a listening session in January 2011 to assess local needs and issues, a half-day public design workshop session in March, and public review of alternatives in May. Updates were provided to the Economic Development Commission (EDC) throughout the process during EDC meetings. More extensive work sessions were held for in-depth discussions of the alternatives and preferred plans on April 20, May 20, and June 15, 2011. The preferred alternative was presented to the City Council on June 21, which referred the project to the Planning Board for further review and refinement.
The following ReVisioning Westgate: A District Plan and Form-Based Code document is the culmination of this year-long process of research, analysis and public input. For Westgate, the plan envisions mixed use developments of up to three stories in height including a variety of residential units attractive to young singles and senior citizens alike. Improvements in pedestrian and bicycling routes link various developments within the neighborhood center to larger systems of ped/bike routes through the city. The neighborhood center provides amenity spaces for outdoor gatherings and events and requires both landscaping and green development features to filter storm water and to protect natural resources. A unique bonus system allows for developers to build 4-or5-story projects in specified locations, provided that the development incorporates community benefits such as additional open space, greenfeatures, affordablehousing, workforce housing, and alternative transportation incentives. The anticipated development will be regulated by the city, using a hybrid Form-Based Code designed specifically for the Westgate area. A form-based code is a method of regulating development to achieve a specific urban form and to create a predictable public realm. In general, form-based codes are focused less on permitted uses or densities than a traditional zoning code. For the Westgate area, the form-based code will apply to the area currently zoned Neighborhood Business (BN), using a process consistent with the city’s adopted Development Review process. Following a process of review and revision by the Planning Board, a document will be submitted to the City Council for consideration. If adopted, the Westgate District Plan and Form-Based Code will be the regulating document for new development in the Westgate area, replacing existing zoning.
To download the full report, please fill out our contact form. When submitted, you will be redirected to the download page.

