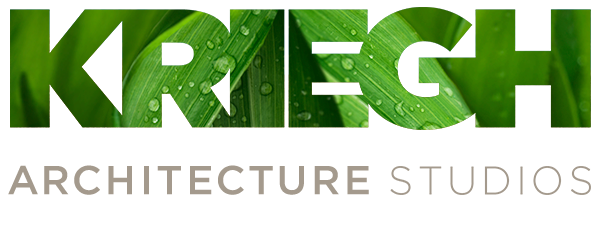The Guest House
Bainbridge Island, Washington
Energy Use Intensity Score (EUI): __ kBTUH/sq. ft./yr. Coming soon.
Benefit: This home severs as both a private guest house for the owners and as an island retreat for local non-profits seeking to gather for board meetings as well as small intimate local performances and art shows.
Site: A heavily wooded, gently sloping high bank waterfront lot facing Puget Sound with views of Mt. Baker and Seattle as well as wild life including eagle, osprey, seal, dolphin, salmon, and the occasional orca.
Program: A new 5,500 sq. ft. community centered guest retreat, 2 bedroom apartment, art gallery and media/film viewing theater.
Sustainable Solutions: Local artisan’s and craftsperson’s work is featured throughout the building and grounds including: metal by Michel Van Slyke and Solia Van Slyke; glass by Mesolini Glass; landscape design by Lewis and Little, landscape by Forest Pryde, custom lighting by Brian Hood Lighting, and custom woodwork in cherry by William Walker Woodworking. The project’s other sustainable features include radiant floor heating, sustainable materials, and natural and drought resistive plants.
This house is approached through a cedar tree canopy leading to a courtyard where gardens and patios create light-filled exterior rooms. The main entrance hall is the central circulation spine of the building and separates the private guest suite to the east, the art gallery (highlighting Pacific Northwest artists) to the west and the movie theater below. The great room features a sliding glass wall with views toward Puget Sound, heavy timber trusses, a stone fireplace and a handmade book collector's library / display room which doubles as a stage for live music, performances and lectures. The lower level includes a 26 person sound isolated film theater complete with seating from an old Seattle opera house.
Experience: A project of Kriegh Architecture
Date: 2004, Craftsman Building












