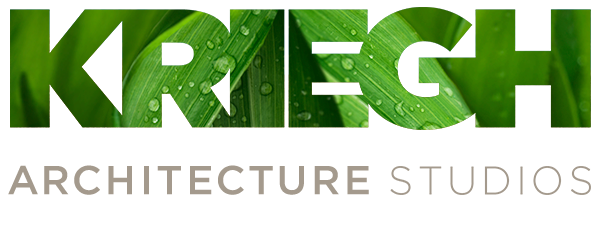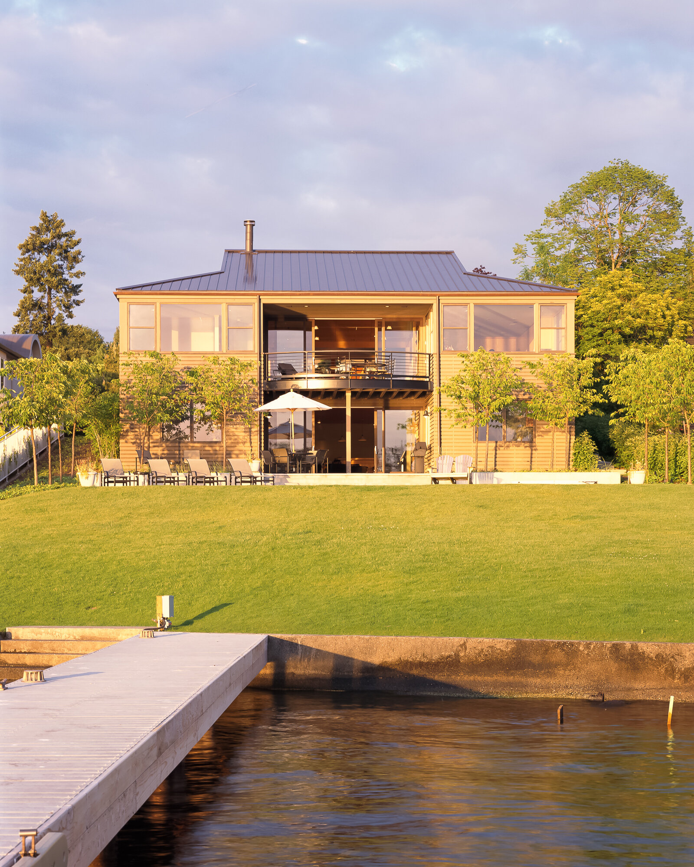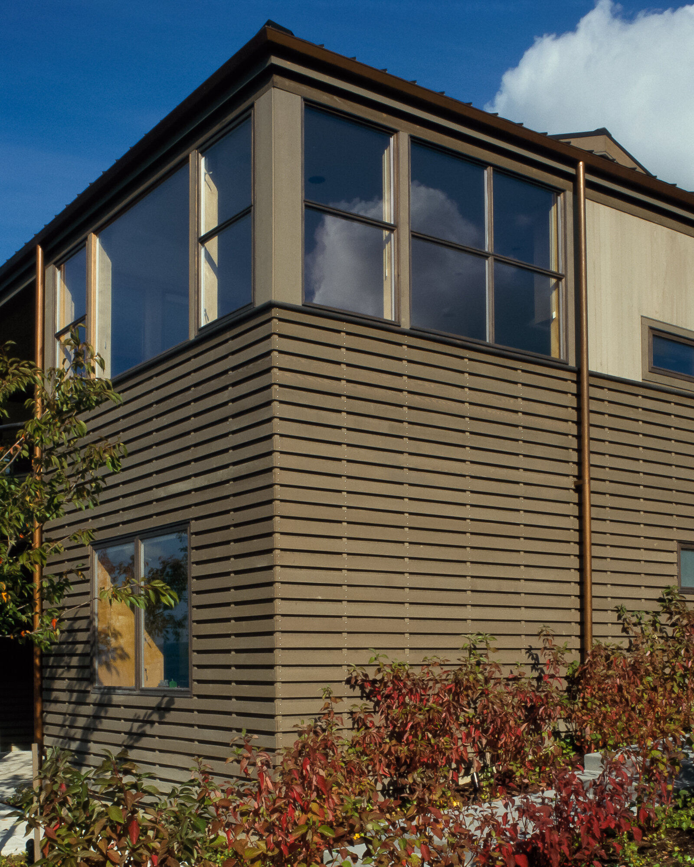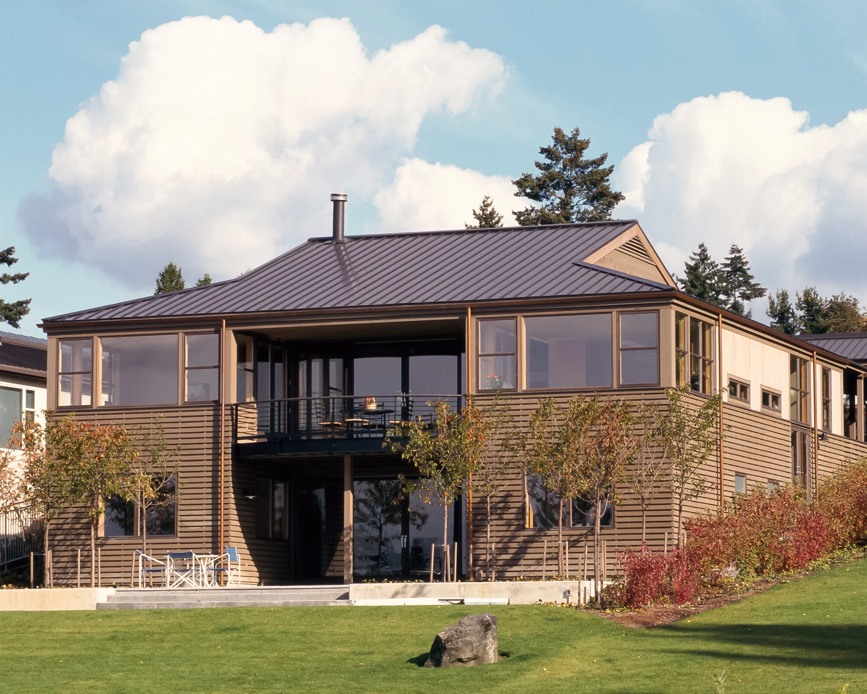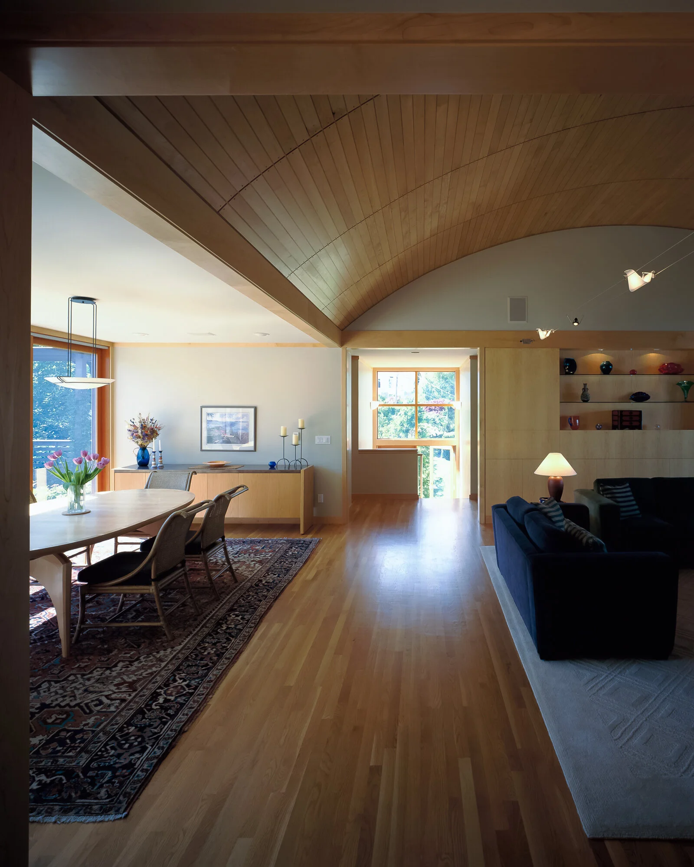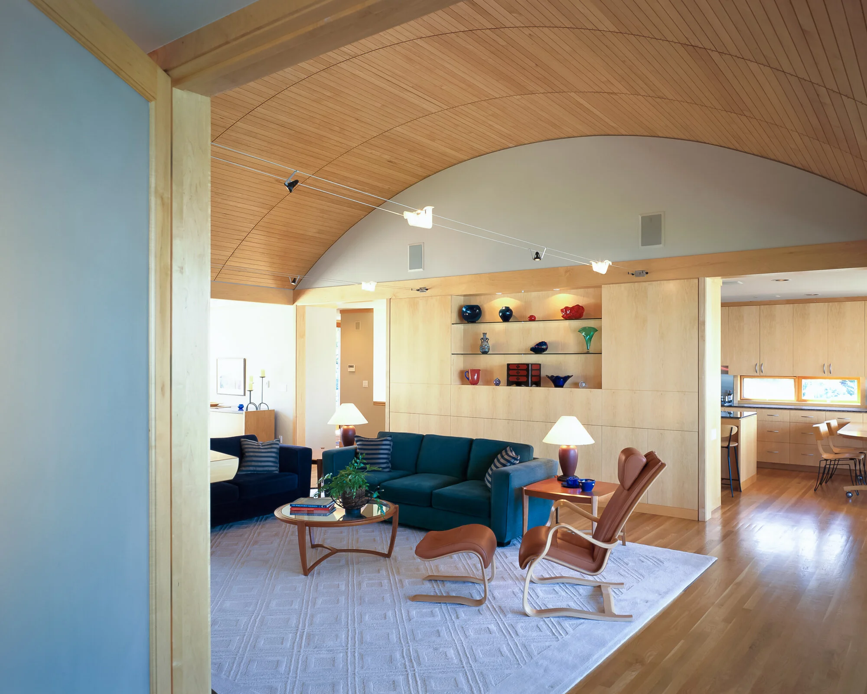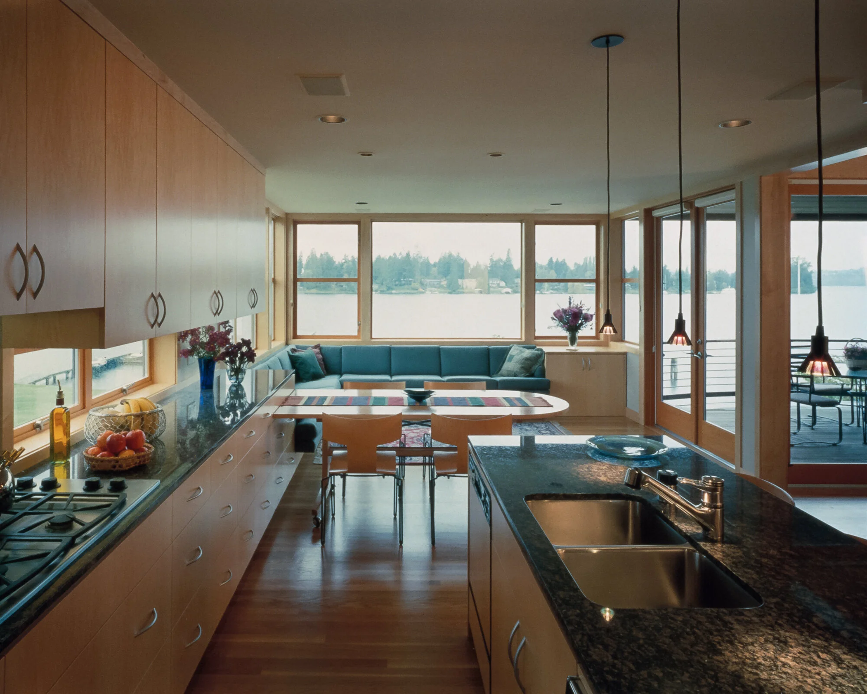Yarrow Point
Bellevue, Washington
Site: A sloping, long, narrow waterfront lot located in Bellevue, Washington.
Program: A 5,000 s.f. new residence for a family of five, a guesthouse, garage, parking court/children’s play court and landscaping.
Solution: To provide views and access to the water, the house is conceived as a square with large, open living space at the center and smaller support spaces pushed to the four corners. Opening up the middle portion allows views from the parking court through the house to the water. Eighteen-foot sliding glass walls at the main living space and the lower-level activity room provide the flexibility required for large gatherings of family and friends.
The house is intended to recall images of beach houses but does so without nostalgia. Northwest materials and crisp modern detailing place an emphasis on contemporary craft.
Kitchen was Featured in Today’s Homeowner, July/August 1998 Edition.
Experience: A project of Weinstein Copeland Architects
Date: 1995
