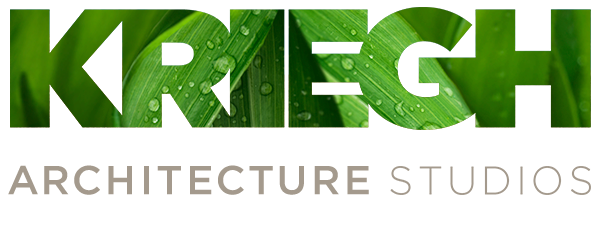Technogym USA Corporation Headquarters
Seattle, Washington
Site: The renovated Mercantile Building, an old heavy timber building once used for manufacturing, located south of Seattle’s Pioneer Square District.
Program: A 5,627 s.f. tenant improvement featuring a showroom for state-of-the-art Italian physical fitness equipment and an office plan accommodating future growth, to be built within a tight construction budget ($25 per s.f.).
Solution: Ambitious client goals for a flexible, but distinctive facility dictated a purposefully raw conceptual response that reflects the spirit of the Italian parent company. To accentuate its fine machining and technical superiority, fitness equipment is juxtaposed against the old rusticated building shell. Heavy timbers and ceiling decking were sandblasted and left exposed.
To distinguish the showroom, office, and conference areas, the overall space is layered with a series of vertical, movable translucent panels suspended floor to ceiling via 14 ft. stainless steel cables and tensioning hardware. The office furnishings are also flexible. Each desk area is composed of layered maple panels supported on filing cabinets and custom fabricated steel legs.
Rolling carts are designed as moveable conference tables and layout space for each pair of office desks. Structural steel connections are painted black to highlight the raw quality of the space. Exposed lighting and mechanical systems are aligned with the circulation plan. Partition walls were given a veneer plaster coating, hand textured and hand painted.
Experience: A project of Weinstein Copeland Architects, Julie Kriegh Project Architect.
Date: 1992

