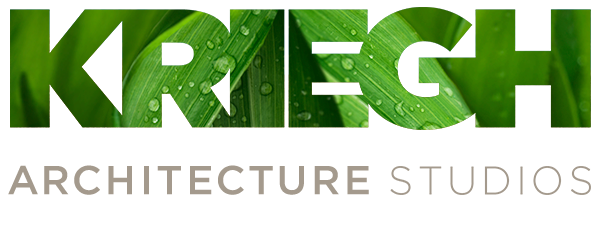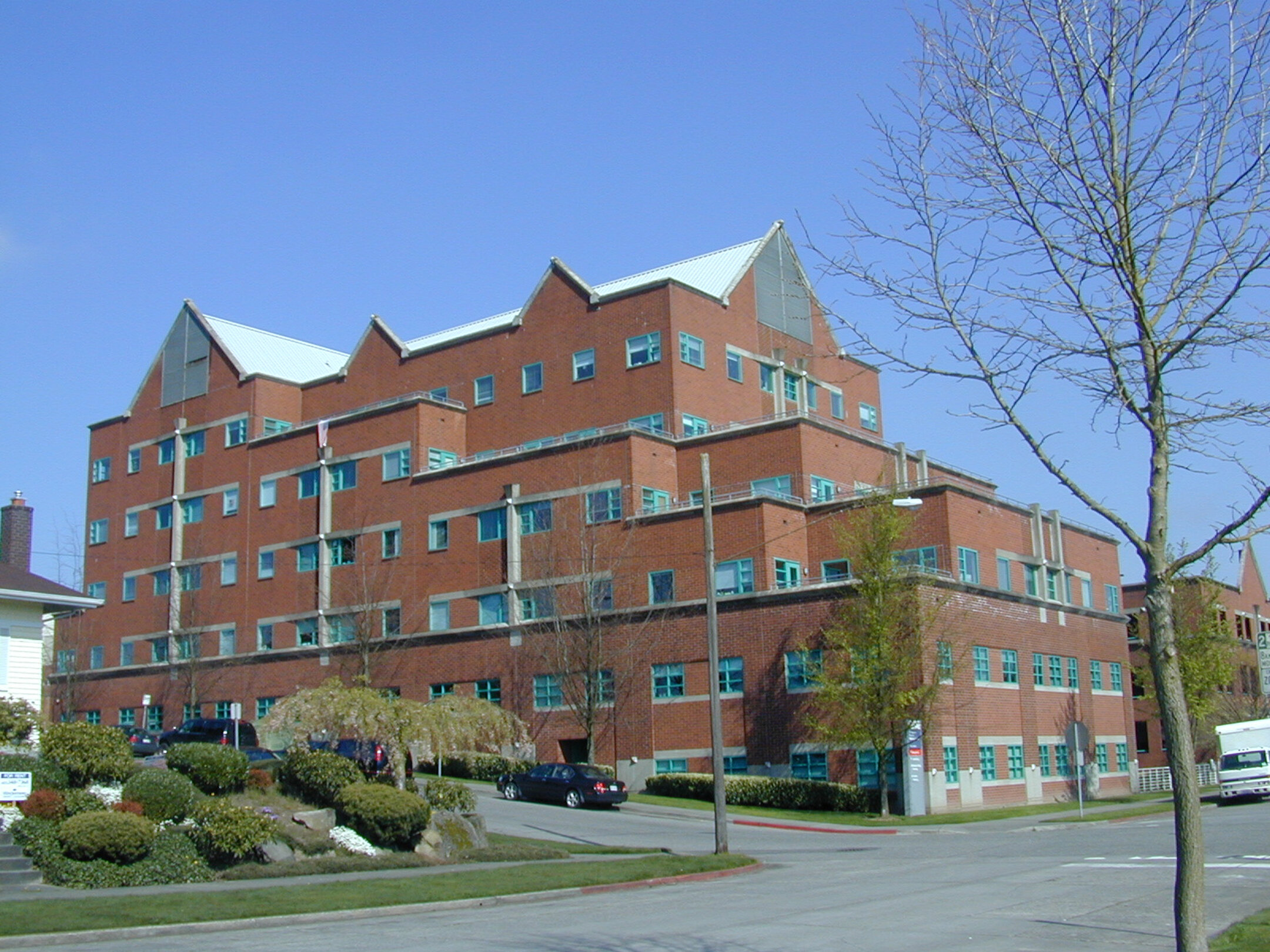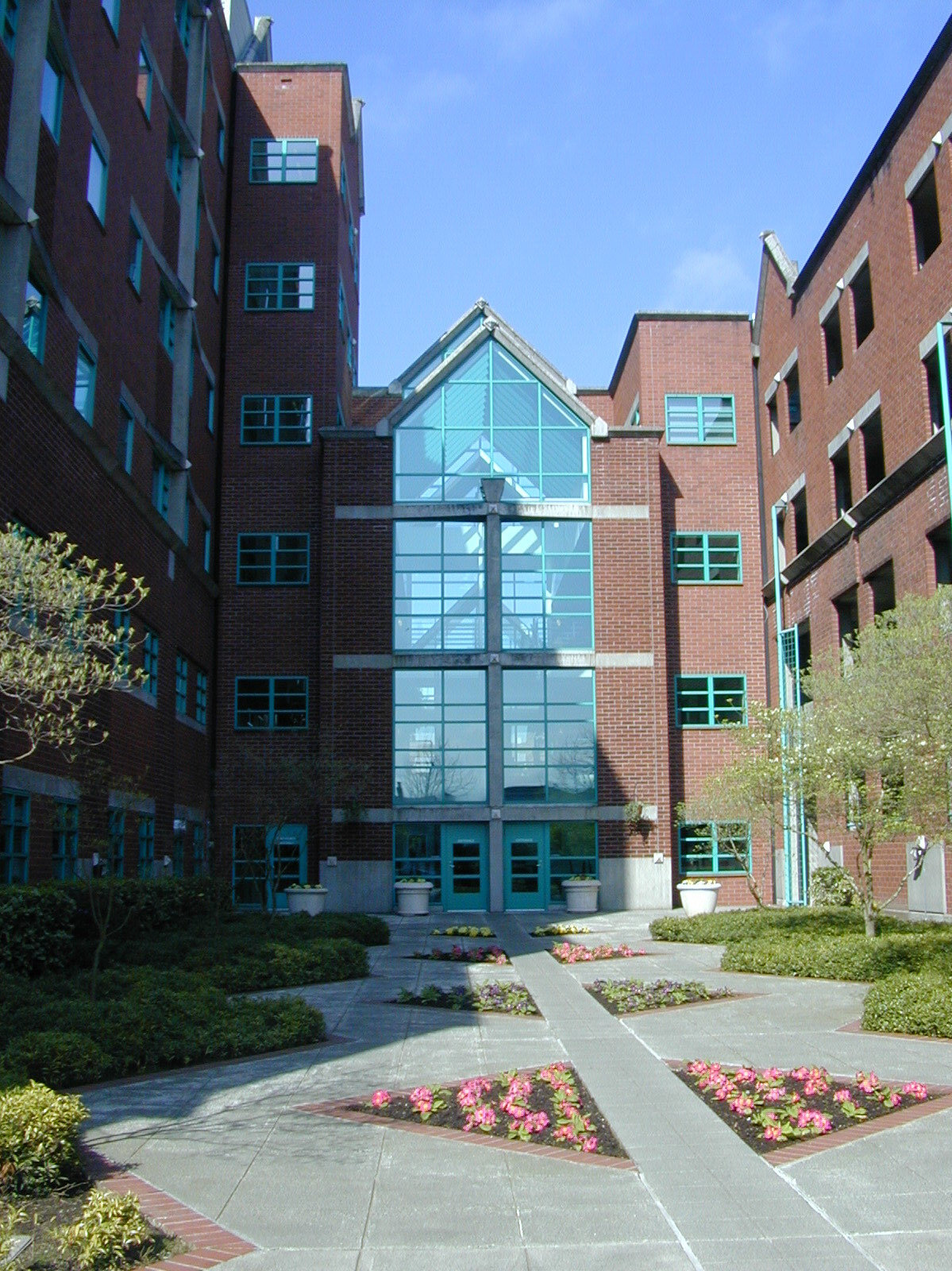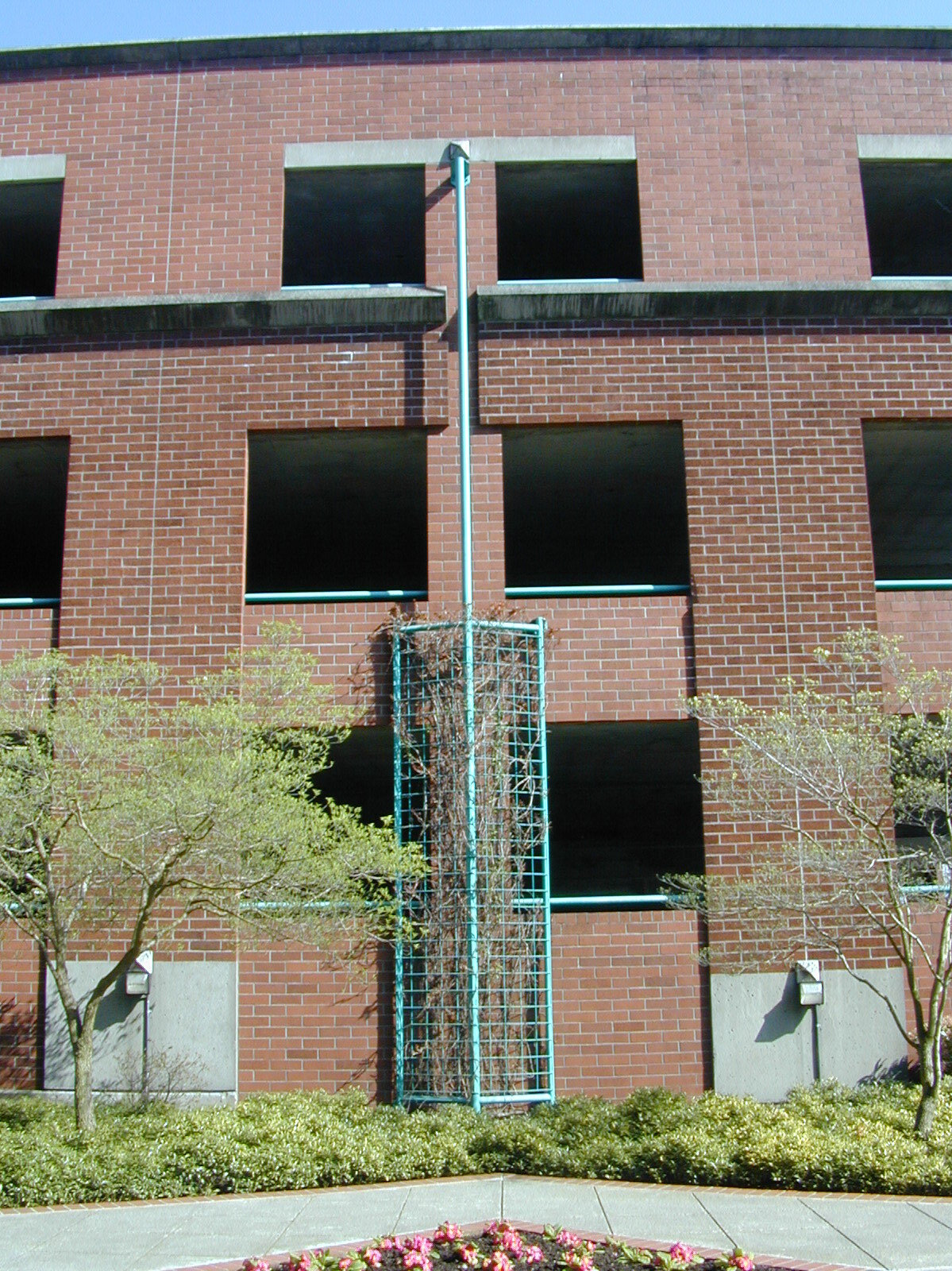Everett General Hospital
Site: The hospital is a conditional use, in a residential area north of downtown Everett.
Program: To design a medical office building and 250 car parking garage structure that would give a fresh new look to the existing hospital and relate to the residential neighborhood.
Solution: The buildings are stepped and modulated to reduce the scale of the structures and provide an opportunity for roof terraces and landscaped courtyards. Brick veneer and true divided windowpanes provide texture and residential scale. The parking garage screens cars from adjacent residences by placing the “window” openings in the brick façade higher than expected. The hospital, garage and office buildings are connected through a glass atrium that overlooks a courtyard and uses residential gable roof forms to highlight the circulation corridor.
Experience: A project of NBBJ Group, Julie Kriegh Design Team Member.
Date: 1987



