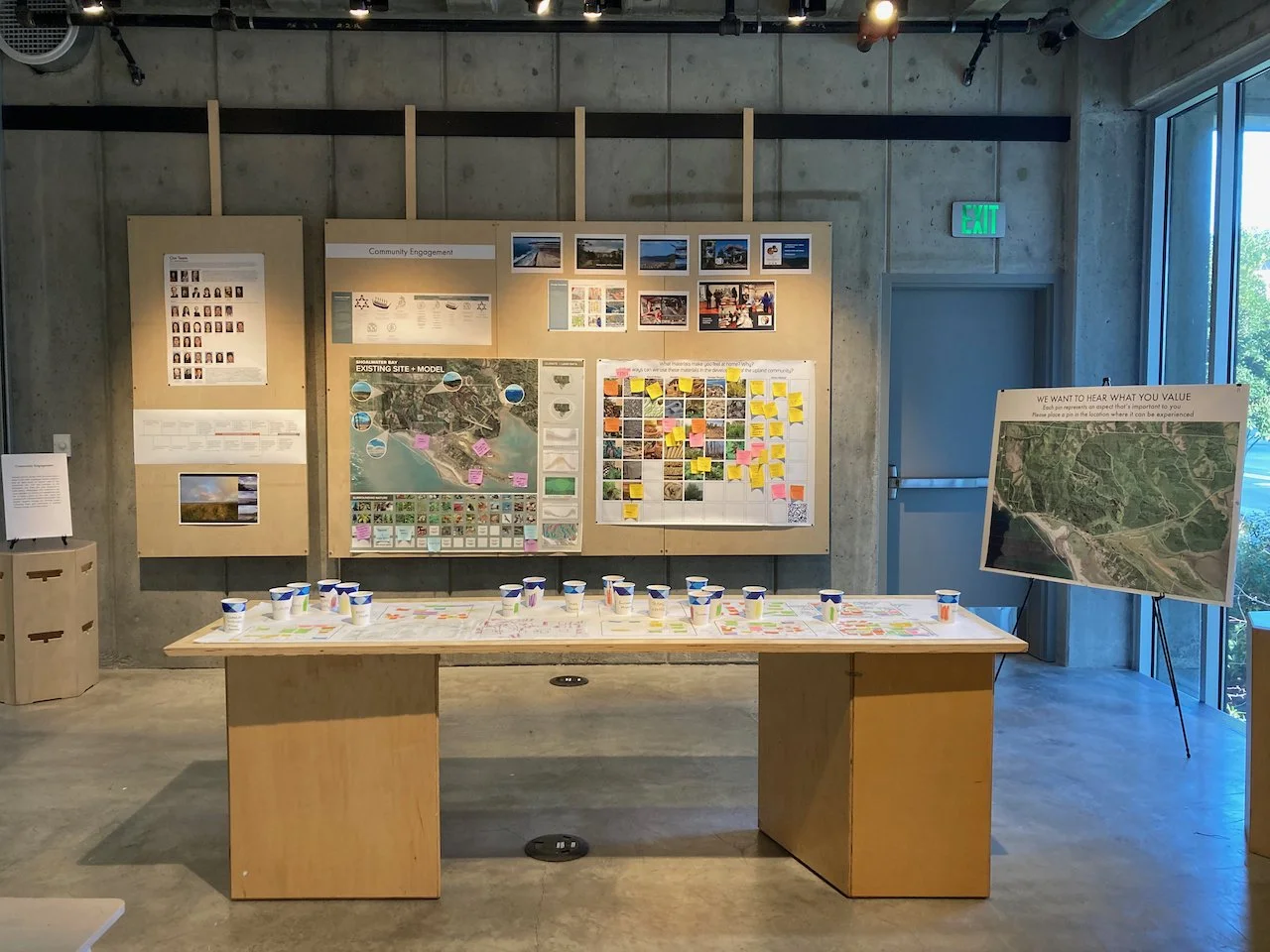The exhibit showcased an array of culturally appropriate and technologically innovative strategies that advance the Tribe’s existing planning priorities –e.g., resilient green buildings, green infrastructure, edible trails, food sovereignty, and health & well-being -to reassert long-term cultural identification with place.
Read MoreThis one minute video describes Shoalwater Bay Indian Reservation climate change and social justice project.
Read More“As climate change gets worse, tribes like Shoalwater Bay are being squeezed between existential threats and brutal financial arithmetic. Consigned to marginal land more than a century ago by the United States government, some tribes are now trying to relocate to areas better protected from extreme weather yet lack the money to pay for that move.”
Read More“The proposed community-based participatory action research project, “Centering Place and Community to Address Climate Change and Social Justice,” is a collaborative research, planning and design initiative that will enable a UW research team to work with the Shoalwater Bay Indian Tribe to explore sustainable and culturally relevant strategies for an upland expansion in response to climate change-driven sea level rise and other threats to their coastal ecosystems and community.”
Read MorePHnw is back for our first in person gathering since 2019!
This one day "micro" conference is laser focused
on the rapidly growing panelization market.
'“Can we build an online world that doesn’t destroy the real one? In this episode, reporter Audrey Grey speaks to Drs. Julie Kriegh and Dr. Hyun Woo “Chris” Lee, UW College of Built Environments colleagues, who were part of a team imagining a completely different future for data centers.'‘
Read More"Drs. Julie Kriegh (lead instructor) and Chris Lee with Jan Whittington, UW College of Built Environments colleagues, spent 2020 ... leading a multidisciplinary studio that challenged architecture students from UW, the University of Arizona, and the University of Pennsylvania to reimagine the modern data center..."
Read More“Last year, Google teamed up with an interdisciplinary group of students from the University of Washington, the University of Arizona, and the University of Pennsylvania to design more sustainable data centers. The yearlong exploration, supported with funding from Google and expert input from Microsoft, resulted in proposed data centers that use 100% renewable energy.”
Read MoreIn 2020, the faculty and students at the University of Washington (UW) conceived of a year-long joint study to be conducted in partnership with Google data center experts and two fellow academic institutions: the University of Pennsylvania (UPenn), and University of Arizona (UA). Each institution, set of instructors, and students focused on a different aspect of data center design, contributing to the body of knowledge on the topic presented herein – specifically, sustainability, climate analysis, and materials performance.
Read MoreToday the Carbon Leadership Forum released a ground-breaking report on the potential for meaningful climate impact through materials that serve as carbon sinks. Such materials have a clear advantage, with the potential to reverse the climate profile of buildings from a leading driver of carbon emissions to carbon reservoirs that can help reverse it.
Read MoreDr. Julie Kriegh to participate in Webinar on biogenic materials.
Read MoreKriegh Architects to participate in Ask An Architect, May 22, 2021.
Read MoreWith the projected growth of Cloud infrastructure and services globally, there is a great need to address future sustainability concerns with data center design and engineering. The areas of sustainable design for data centers encompass environmental, economic, and social impacts.
Read MoreThis year-long course offered a sequence of design studios and seminars clustered around the common theme of data center design during the spring and fall semesters/quarters of 2020 with the goal of exploring sustainable solutions to the rapid proliferation of cloud computing.
Read MorePassive House is a certified method of design using energy modeling software and construction techniques to create low-energy and net-positive energy buildings. A Passive House structure is one that is super insulated, virtually air- tight, and primarily heated by passive solar gain and by internal gains from people and equipment.
Read MoreTo meet our client’s needs, we have launched a new initiative specifically meant to expand the work of design beyond low-energy buildings to include low-embodied carbon materials. Our PASSIVE HOUSE + initiative is slated to use low-carbon materials and prefabricated panels. A prefabricated panel system that not only addresses requirements for low-energy passive house and low-carbon material goals, but also site-build concerns related to labor, schedule, cost, and weather.
Read MoreThe objective of the project was to understand the needs of the Woodinville community at large and create a 20-year vision for the Town Center. Building on previous Downtown and Little Bear Creek Corridor Master Plans (2004, 2008) and proposed Comprehensive Plan Updates (2016), the Woodinville Vision 2035 project seeks to explore opportunities for a vital, walkable, sustainable city center.
Read MoreThis Interdisciplinary BE Studio is a project-based course where students from Architecture, Construction Management, Landscape Architecture, and Urban Design and Planning work in teams in a collaborative environment to develop and deliver design proposals for the near term and a grand scheme envisioning a high-performance design for 2050.
Read MoreThe next frontier in energy conservation centers on user behavior. As energy codes become more stringent and building envelopes improve, it is the energy use under the direct control of the occupant that will have the greatest impact on the environment.
Read More



















