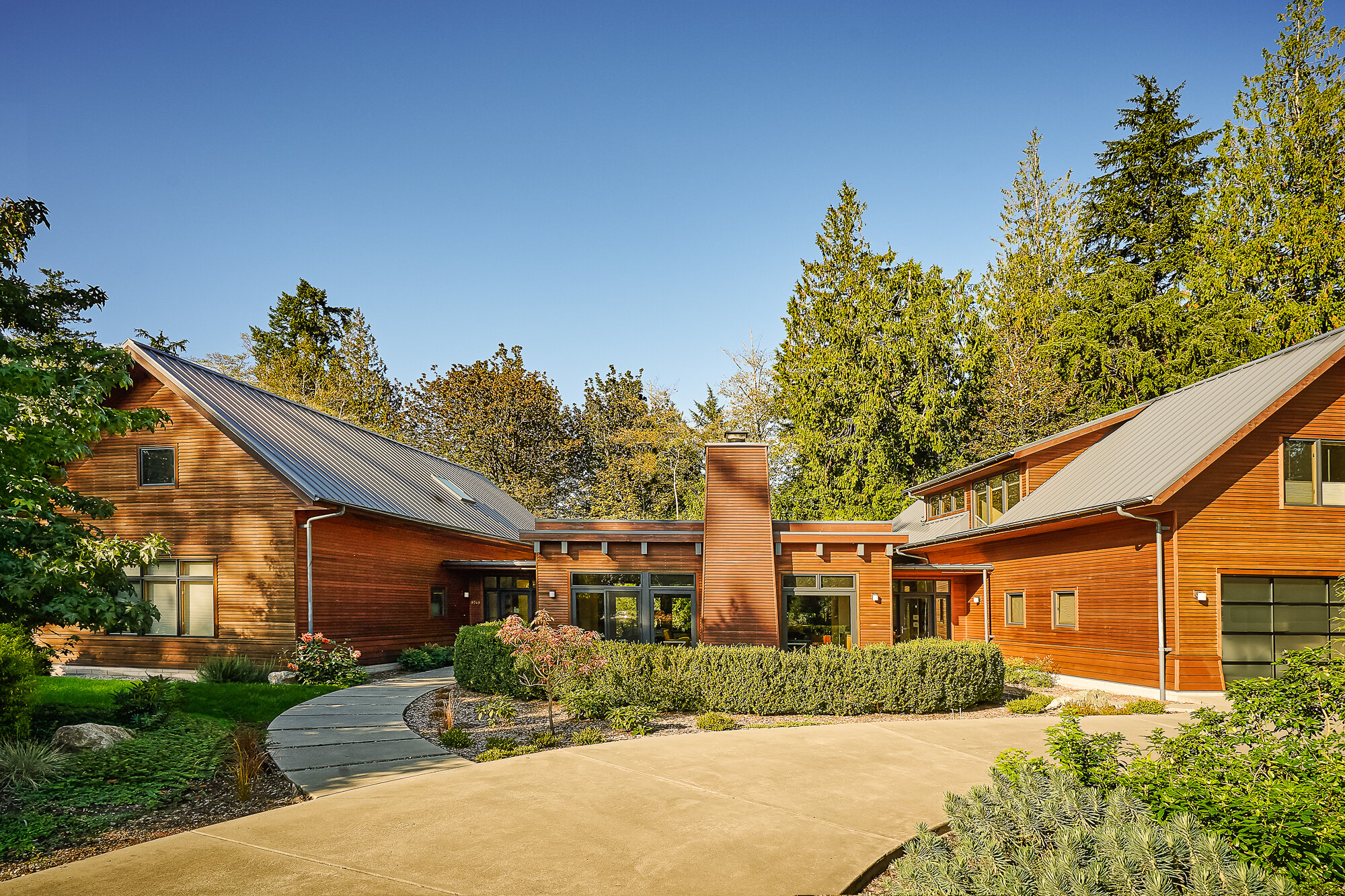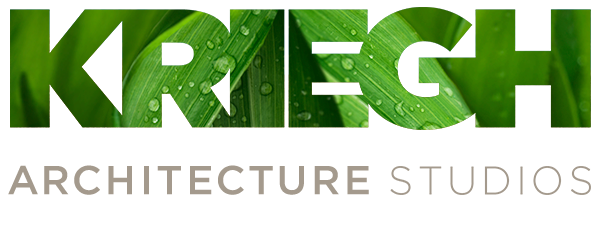
Kriegh Architecture Studios
SUSTAINABILITY CONSULTING: Using our design and research knowledge we consult with organizations like the University of Washington Carbon Leadership Forum and with architectural and engineering firms. Dr. Kriegh is consulting on Passive House projects and materials that have low-embodied carbon. She is currently consulting for an architectural firm in Mount Vernon on a municipal library project in this regard.
DESIGN: We design a diverse range of projects including the programming, master planning, and design of new and renovated structures, with special expertise in sustainable single-family residential projects, multi-family communities, and custom commercial projects. We have developed a client engagement survey to understand key values and motivations underpinning our client’s perceptions of sustainable methods and materials (existing and novel) in design and construction of new and renovated buildings.
RESEARCH: Recognizing that buildings are a key solution to the climate challenge, we research solutions related to the built environment with a focus on carbon storing materials (embodied carbon), energy efficient buildings (operational carbon), and high-performance design and construction methods (prefabricated Passive House assemblies).
People. Place. Performance.
These words are at the heart of our firm’s work. We use research to deepen our understanding, which allows us to craft meaningful places that achieve design excellence and meet high-performance standards, all in support of our clients’ goals and values. Our team links high-performance building technologies to a deep understanding of people’s values. The result is a multi‑dimensional design approach leading to high-performance buildings and developments that promote the well-being of people and communities as well as prosperity for our planet—now and in the future.
Examples of how our team designs for multiple purposes in support of the environment and building users include the following: a rain garden may serve as a storm-water management strategy and be a cue to engage in water conservation; a roof top solar PV array may be a renewable energy source and be a cue for energy conservation; a Cross Laminated Timber (CLT) wall panel and structural system may meet structural and biophilic aesthetic criteria and be a source for storing embodied carbon (lowering greenhouse gas emissions).
Reciprocal design principles emphasize mutual benefits among people, place, and performance in both built and natural environments.
Find out what our clients value.
Find out more.
We encourage you contact us here to discuss your next project.



