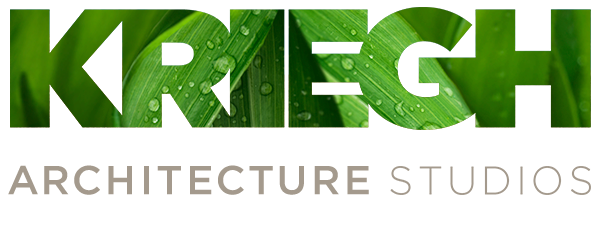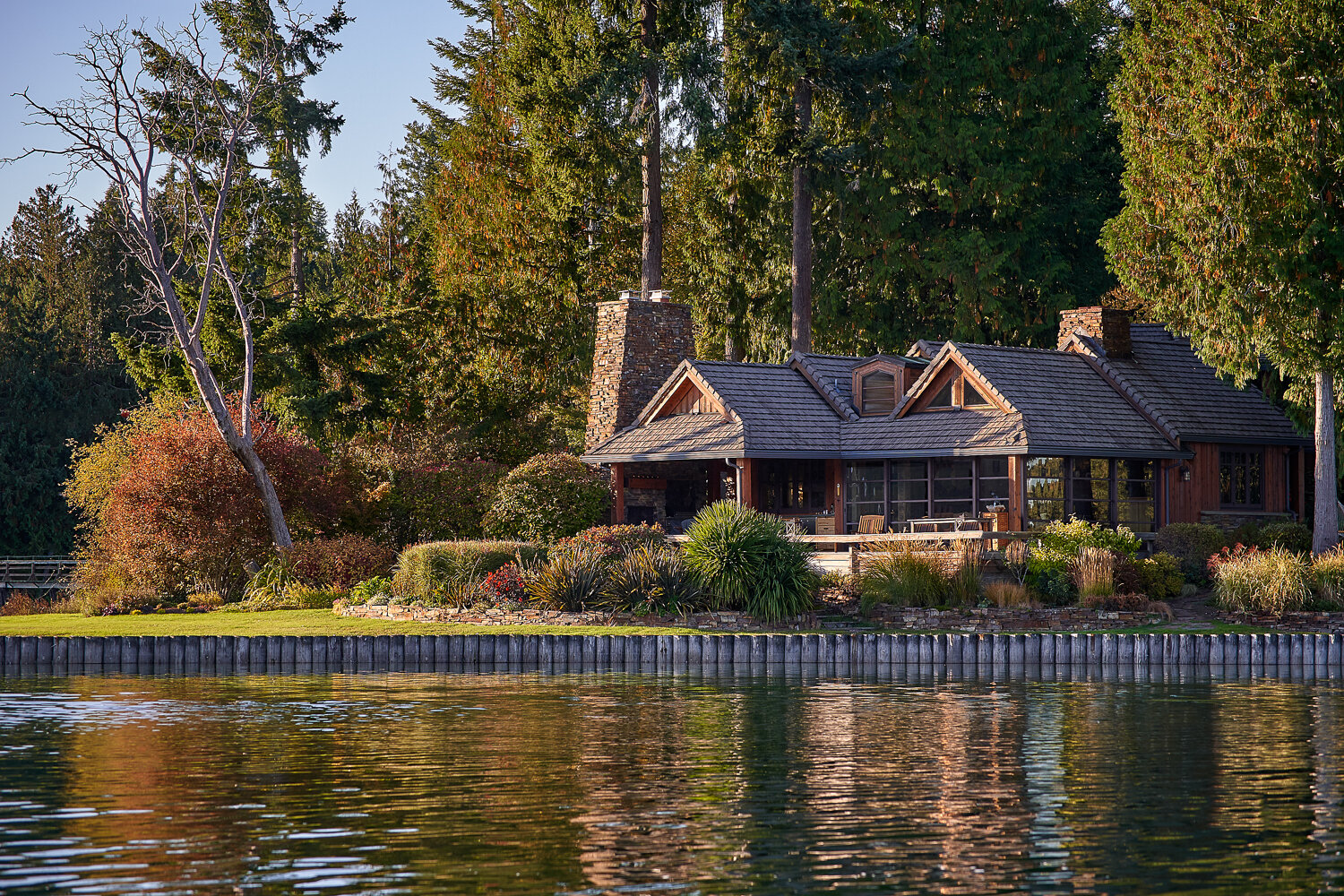Treasure Island
Port Madison, Bainbridge Island, Washington
Benefit: This camp severs as both vacation house for the owners and as island retreat for family and friends and is habitat for wild life including eagle, osprey, heron, seagull, seal, dolphin, and juvenile salmon. To meet shoreline protection requirements, the buildings are constructed on pin piles above grade. No tree was removed, even dead trees, as they provide perfect perches for eagles to fish from.
Site: A heavily wooded island located in Port Madison, Puget Sound, Treasure Island is surrounded by water and is accessible via a footbridge from the mainland or by boat.
Program: A new 3,000 sq. ft. building was constructed and includes master and guest bedrooms, children’s bunkhouse, great room, dining room, project room and outdoor dining room with kitchen.
Sustainable Solutions: Due to shoreline zoning regulations, all trees were protected and no trees were removed. Therefor the foundation system consisted of concrete grade beams (above grade) that rest on pin piles situated between root systems that do not disrupt surface water flow. The home itself is designed in “pods” (deckhouse and bunkhouse) that are connected with an enclosed glass walled walkway and sited between trees. The deckhouse features sliding glass walls that open the corner of the house up to an exterior deck as well as an outdoor kitchen and dining room.
This house is approached from a pedestrian bridge across the water and descends into a cedar grove and Madrone laced canopy. The main entrance hall is the central circulation spine of the building and joins the bunkhouse to the north with the deckhouse to the south. The great room features a sliding glass wall with views toward Port Madison Bay, heavy timber trusses and a two way stone fireplace.
Experience: A project of Kriegh Architecture
Date: 2006, construction by owner



