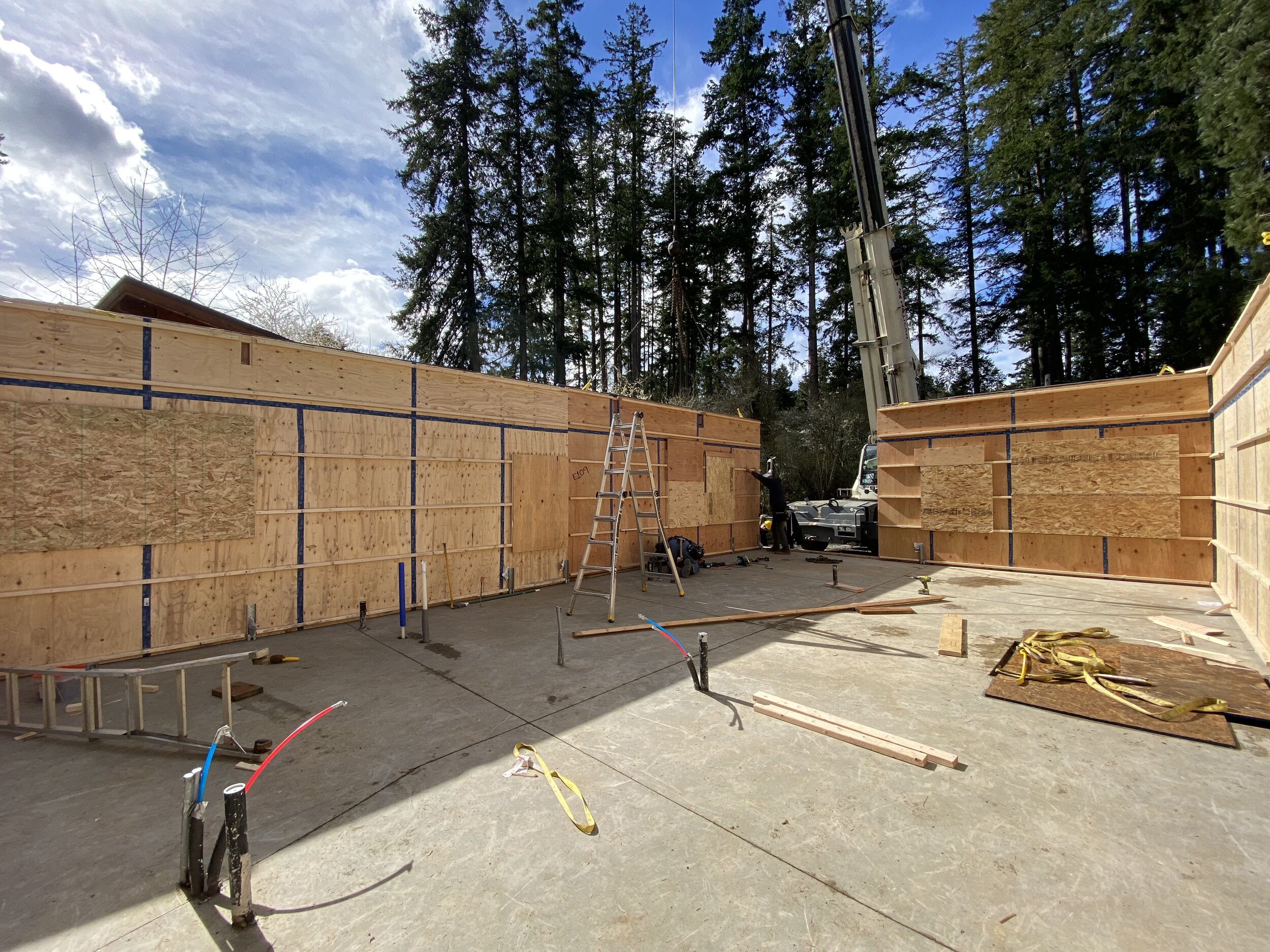Passive House Prefab
Gig Harbor, Washington
This Passive House is named after the Rosa Nutkana, commonly known as the Nootka rose. The species name Nootka comes from the Nootka Sound of Vancouver Island, where the plant was first described. A native to Western North America, this plant is found in abundance on the waterfront property in Gig Harbor.
Energy Use Intensity Score (EUI): The average EUI of homes in the Pacific Northwest is 38. This home with less than 1 air change per hour at 50 Pascals is significantly ahead of the energy conservation curve.
Benefits: The draft free passive house technologies with air sealing and continual air filtration creates prefect conditions for the owners’ second floor studio where manuscripts and musical instruments are housed.
“I have enjoyed the creation of this house. We have designed and built it with care, so that as we age, we will be able to access and use all parts of the home.”
Site: A small, light filled, south and east facing, waterfront lot with a bulkhead and dock out to the bay in the east.
Sustainable Program, People: A 2000 sq. ft. two story home has been designed as a “rest of life” home to accommodate aging in place. The program includes a master suite, living room, dining room, and kitchen on the main floor. Every room has been designed with a 5 foot turning radius should a wheelchair need accommodating in the future. The living room is a one story building located in the same footprint as the owners’ log cabin which, though it was taken down, is respected in the new design with a similar scale, views, window placements, and fireplace. The upper level, accessible via stairs or elevator, features a timber frame vaulted ceiling studio space with views toward Wollochet Bay to the east and south and a 100’ tall stand of conifer trees to the west. The grand piano, cello, and other musical instruments as well as a writing library occupy the second floor.
Sustainable Solutions, Place: The design concept embraces the notion “respect the history of this place.” It was important to the client that the home retain the original scale and form of their grandfather’s log cabin on Wollochet Bay. The log cabin was deconstructed and those parts that were salvageable were put into service of the new home. The cabin/living room repurposes the old growth cedar roof decking, fireplace brick, and mantel. Windows and door frames are blue to recall the original single pane glass units, though the new glazing is triple pane to meet Passive House standards.
Sustainable Solutions, Passive House Performance: The residence is designed with Passive House construction strategies including cellulose insulation, triple pane windows and doors, minimal thermal bridging, state-of-the-art air sealing with a Mento weather resistive barrier system, a rain screen system, an on-demand hot water and back-up convection heating. This home also includes a Heat Recovery Ventilator (HRV) system with continual low volume air filtration.
Sustainable Solutions, Passive House Prefabrication: The building was essentially constructed in Colorado at the Phoenix Haus factory and trucked out to Washington in four shipments. The building was set on a prepared concrete slab and installed in one week. The wall and roof was panelized and coded for ease of installation. The windows installed in the panels at the factory. Importantly, each panel was complete with an interior service cavity, plywood air barrier, 2x8 stud wall with high density cellulose insulation, fiber board, WRB, and furring strips to attach the siding and provide a rain screen. By completing the wall assembly in the factory, exposure to weather was reduced, quality of construction was increased, and time to construct the home was substantially reduced and therefor labor and cost were also reduced.
Experience: A project of Kriegh Architecture Studios | Design + Research
Date: 2021, Smallwood Design and Construction (GC), Roth Design and Management (PM), Phoenix Haus (Prefab), and Frontier Log and Timber Homes (site construction lead).








