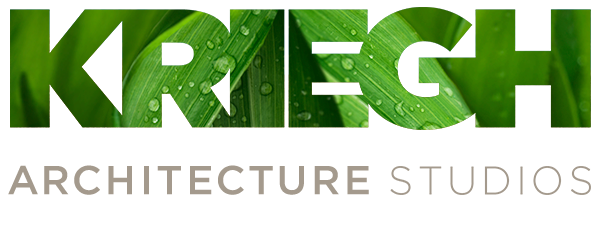Olympic Natural Resources Center
University of Washington, Forks, Washington
Site: A flat hilltop located on a 40-acre wooded site.
Program: A 23,000 s.f. research facility promoting innovative timber resource management techniques. The campus comprises of laboratories, conference rooms, administrative and research offices, interpretive center, social hall, dormitories and apartments.
Solution: Natural forces of rainfall up to 50 inches per month, and winds reaching 100 mph informed the organization of the site and the essential design of all structures. A series of shed-roofed linear buildings are organized in a compound configuration, creating distinct open spaces; a public courtyard at the main public entrance, a recreation field at the social building and a rain-court separating housing structures. A covered walkway spine running east/west connects all the buildings and divides the parking area to the north from the pedestrian realm to the south. Acknowledging the realities of rain and muddy boots, all circulation is located on building exteriors. Roof forms, oriented in response to prevailing southwest winds, are low and sheltering on the windward side, and high and open on the leeward. Uplift struts hold the roof in place in extreme high wind conditions. The typical shed roof building section includes generous overhangs on both sides. Large porches cover all building exterior activity spaces. The construction of the facility itself was designed to demonstrate the use of value-added wood technology, evoking a heavy timber image without using old-growth wood. The rhythm of the structure is provided by assembling columns, beams, and struts from glu-lam beams (wood structural elements manufactured by gluing together smaller pieces of wood).
Awards: AIA Seattle Chapter Award of Merit, AIA Seattle Chapter Citation.
Experience: A project of Weinstein Copeland Architects, Julie Kriegh Technical Project Team.
Date: 1993

